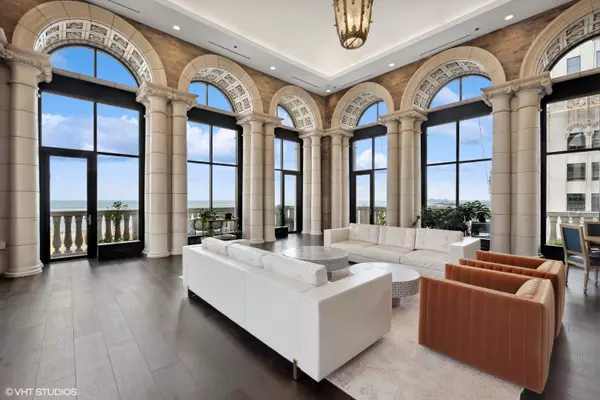$3,550,000
$3,699,000
4.0%For more information regarding the value of a property, please contact us for a free consultation.
4 Beds
4.5 Baths
6,400 SqFt
SOLD DATE : 03/15/2024
Key Details
Sold Price $3,550,000
Property Type Condo
Sub Type 1/2 Duplex
Listing Status Sold
Purchase Type For Sale
Square Footage 6,400 sqft
Price per Sqft $554
Subdivision Park Millennium Condos
MLS Listing ID 11929499
Sold Date 03/15/24
Bedrooms 4
Full Baths 4
Half Baths 1
HOA Fees $9,022/mo
Year Built 1895
Annual Tax Amount $84,086
Tax Year 2021
Lot Dimensions COMMON
Property Description
Presenting an extraordinary masterpiece, 6 N. Michigan Avenue is an opulent penthouse that graces Michigan Avenue with its elegant presence. Located atop the building, this four-story home is a bastion of serenity, offering protected city and lake views along with intimate views of Millennium Park, The Bean and Grant Park. Wrapped in a shimmer of natural light, this residence embodies grandeur, scale, and nuanced design, making it a true gem in the heart of Chicago. Coupling its grand, old-world heritage and charm with a modern and sophisticated tone, it makes quite the statement. Spanning over 6,400 square feet on four levels, this home offers four bedrooms, four and half bathrooms and an incredible 2,000 square feet of private outdoor space, set out on 5 separate terraces and decks. The main living level features the original observatory serving as a show stopping living room with ceilings soaring 20' in height, and oversized arched windows that frame the lake, city, and park views. Three terraces allow you to step out and enjoy the scenery. This grand main level is a perfect floorplan with a large family room with a wall of built-in shelves and a discrete bar anchored by a designer chandelier. The open chef's kitchen is appointed with custom cabinetry, quartz countertops and top-grade integrated appliances. The dining area is perfectly situated across from the kitchen and surrounded by windows. Two custom floating staircases are set on either side of the home and provide a statement of their own. On the second and third levels are four spacious bedrooms, abundant closets, and a laundry room. The magnificent primary bedroom retreat is accessed by a private gallery and complemented by two oversized closets, and a custom spa bathroom. The pinnacle of this home is the fourth floor, graced by a breathtaking glass skylight - this luxurious den / library is lined with bookshelves, a full bathroom and direct access to the most spectacular outdoor roof deck. The current owners spared no expense on building out two private roof decks which offer an outdoor experience sitting atop the city. Meticulously designed by Rooftopia, this custom-built haven boasts a steel & ipe pergola with a unique steel screen pattern. The custom 18-foot bar ledge has views of the Art institute, Shedd aquarium Field Museum as well as Soldier Field and of course Lake Michigan. The luxury outdoor kitchen maximizes the options with a built-in grill, dishwasher, ice maker, refrigerator, and sink. The day bed is a soft oasis in the sea of buildings. Large planters emphasize the grand entrance, flanking new limestone steps and handrails, a mix of lush perennials and annuals soften the cityscape. A small green roof space adds to the overall aesthetic, offering 360 views of the city skyline and Lake Michigan. Both decks feature a fully integrated sonos system and wifi making them truly a dream for relaxing, outdoor dining and entertaining. This home is a haven for all seasons, captivating with its elegance and charm. An extraordinary opportunity awaits those who seek a property of remarkable significance in the world's most coveted city. In the Heart of Chicago: this home is surrounded by the city's finest cultural offerings and an array of restaurants. For boating enthusiasts, Chicago Yacht Club offers the possibility of a boat slip. Two garage parking spaces included in the sale of this home, one comes with a built-in Electric vehicle charger.
Location
State IL
County Cook
Rooms
Basement None
Interior
Interior Features Vaulted/Cathedral Ceilings, Skylight(s), Bar-Wet, Hardwood Floors, Second Floor Laundry, Storage
Heating Natural Gas
Cooling Central Air
Fireplaces Number 1
Fireplace Y
Appliance Double Oven, Range, Microwave, Dishwasher, High End Refrigerator, Washer, Dryer, Disposal, Stainless Steel Appliance(s), Wine Refrigerator
Laundry In Unit
Exterior
Exterior Feature Balcony, Deck, Roof Deck, Brick Paver Patio
Parking Features Attached
Garage Spaces 2.0
Community Features Door Person, Exercise Room, Party Room, Sauna, Steam Room
View Y/N true
Building
Lot Description Lake Front, Park Adjacent
Sewer Public Sewer
Water Public
New Construction false
Schools
School District 299, 299, 299
Others
Pets Allowed Cats OK, Dogs OK
HOA Fee Include Heat,Air Conditioning,Water,Gas,Insurance,Doorman,TV/Cable,Exercise Facilities,Exterior Maintenance,Lawn Care,Scavenger
Ownership Condo
Special Listing Condition None
Read Less Info
Want to know what your home might be worth? Contact us for a FREE valuation!

Our team is ready to help you sell your home for the highest possible price ASAP
© 2025 Listings courtesy of MRED as distributed by MLS GRID. All Rights Reserved.
Bought with Carrie McCormick • @properties Christie's International Real Estate
"My job is to find and attract mastery-based agents to the office, protect the culture, and make sure everyone is happy! "
181 South Bloomingdale Road Suite 101, Bloomingdale, IL, 60108, United States






